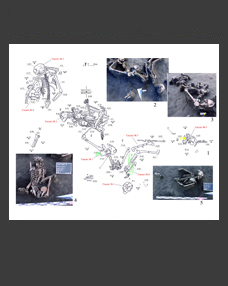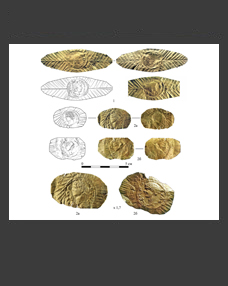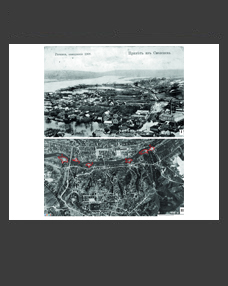Morgunov Yu.Yu.
Key words: forthill, Sneporod, above-ground dwellings, dwelling pits, stoves, two-storey buildings, open hearths, pit-house, keller, timber structures, dropped ceilings.
In 1982–1989 we investigated the remains of 20 above-ground dwellings from the end of the 10th – middle of the 13th cc. on the site of the ancient town of Sneporod on the river Sula. Three of the buildings had open hearths which are characteristic of nomad dwellings. Four one-storey and 13 two-storey buildings belonged to the Russian population. Depending on the location of the stoves, the two-storey buildings can be divided into three types. These are: houses with warm upper rooms over cold first floor (these appeared at Late Romny sites on the Dnieper Left Bank and continued to exist until the 17th – 18th cc.), houses with cold upper rooms over warm first floor, and houses with stoves on both floors. On the whole, building at the site was sparse. A street has been found which leads from the unfortified part of the town to the fortress. In the event of siege its circular fortifications and the timber structures inside the walls could shelter the local population, frontier fortresses typically being places of refuge.







